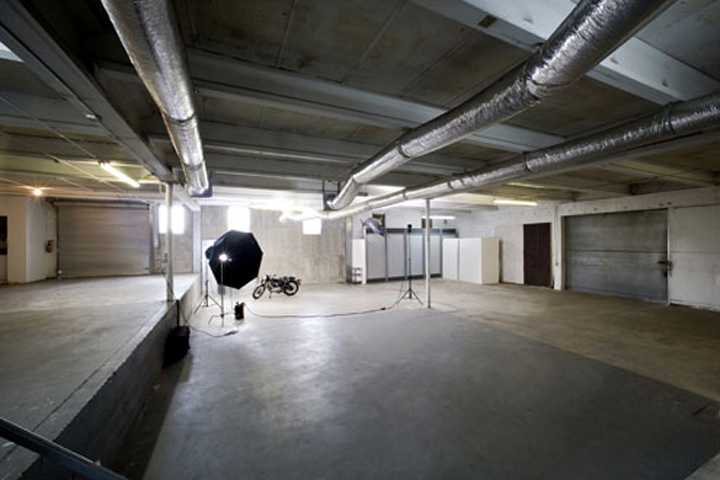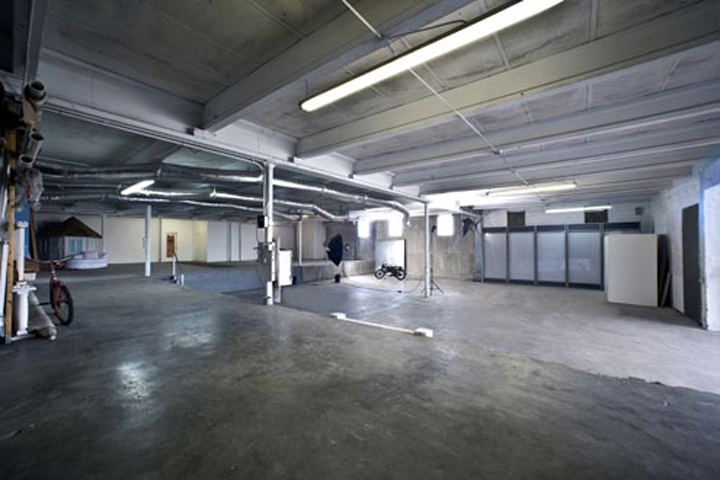Industrial Studio
The Industrial Studio is almost 6000 sq ft with 14 ft ceilings. It comprises of a sunken area of 3000 sq ft with one steel support column. The floors are cement, one area sanded, buffed and sealed. 30 ft of the west wall is textured cement panels, the balance is white cement. A raised loading dock surrounds the perimeter. The kitchen consists of a model’s changing room, lounge and bathrooms. 240 volts available. 200 amp power source. Air-conditioned, access for vehicles. Watch the Little River eStudios Video Tour.
Cape Cod House | Beach House | Courtyard | Green House | Greek Set | North Studio
Terrace Studio | Shark Studio | Industrial Studio | Classic Vehicles | Backgrounds




